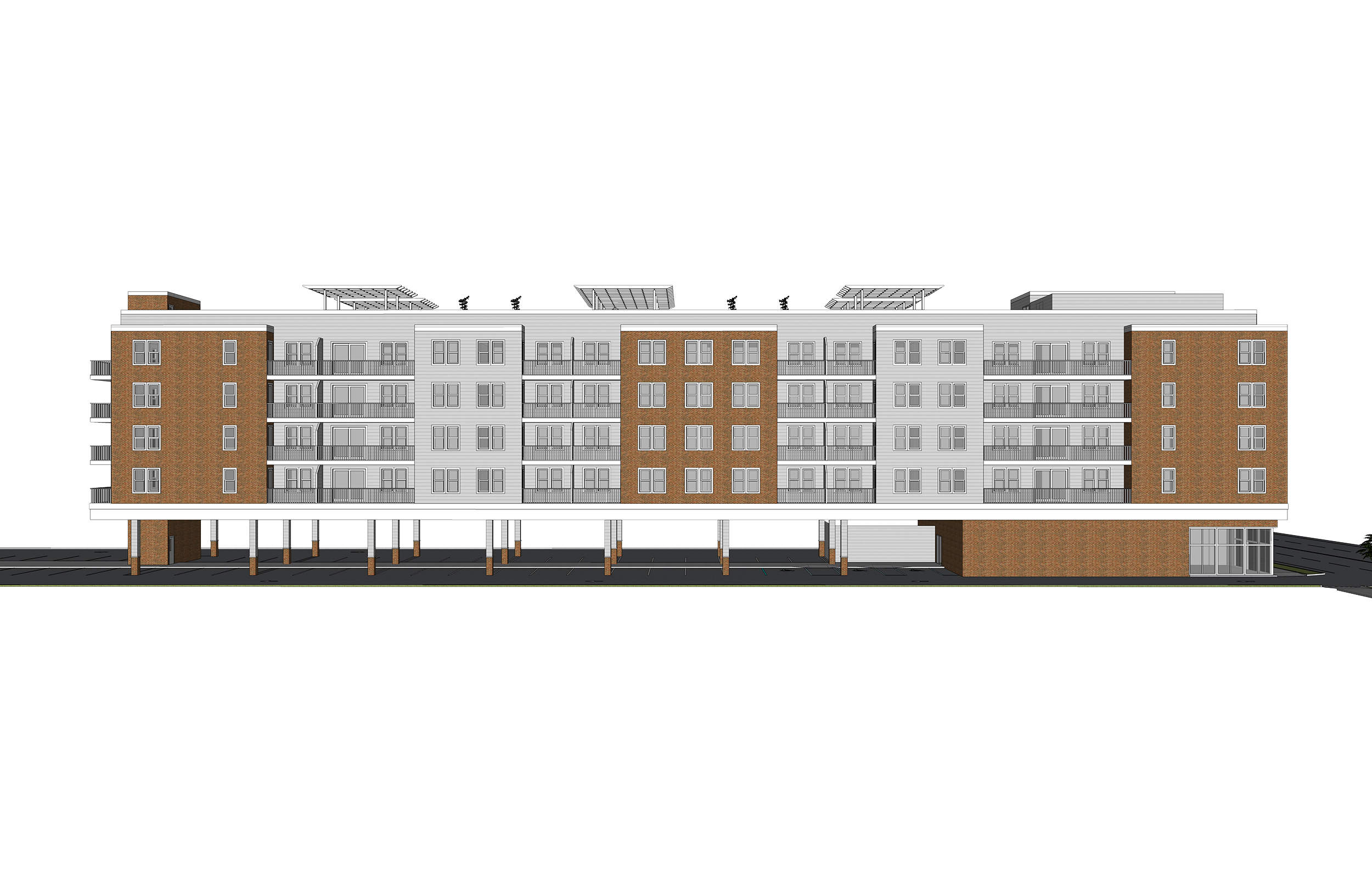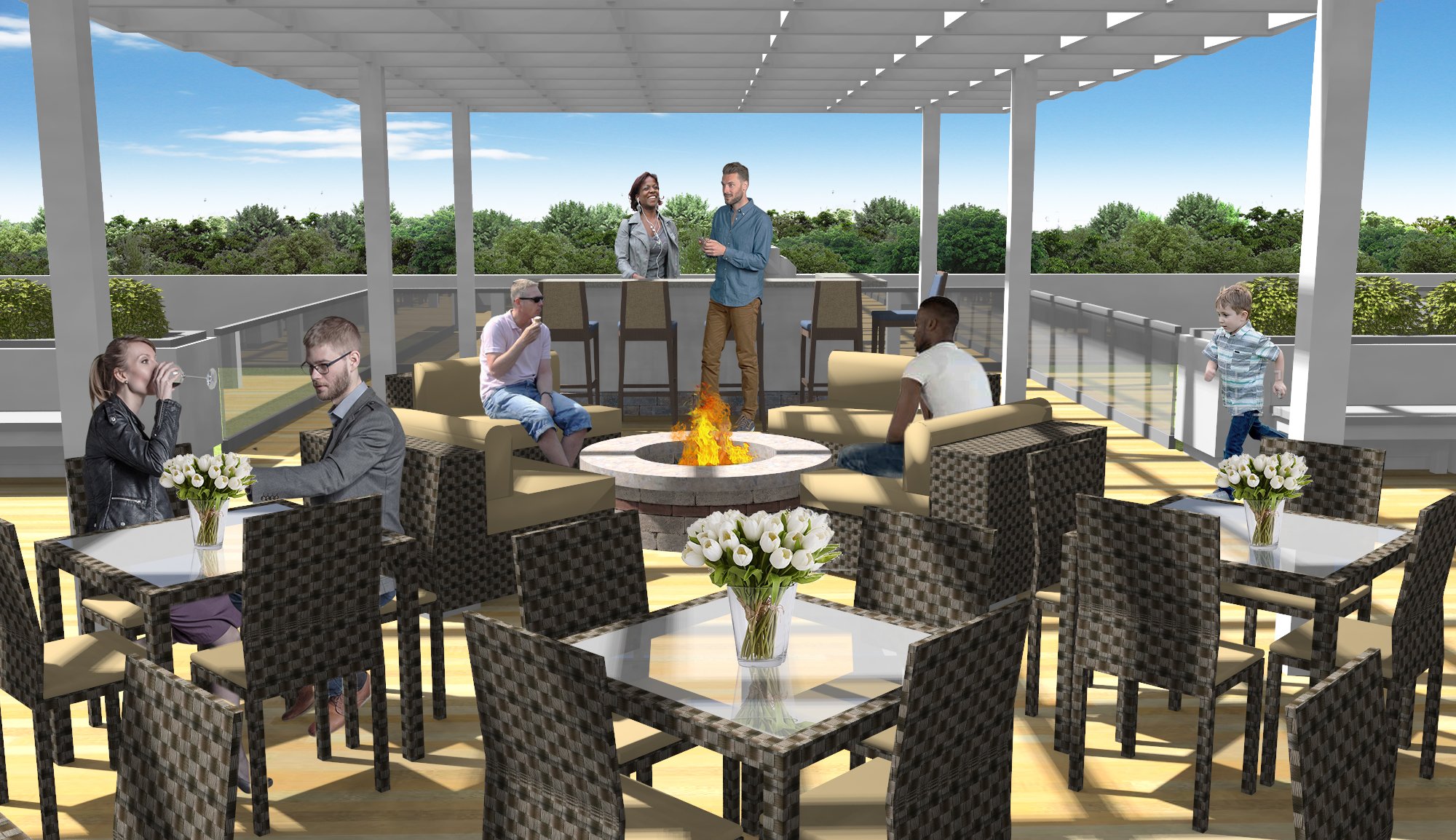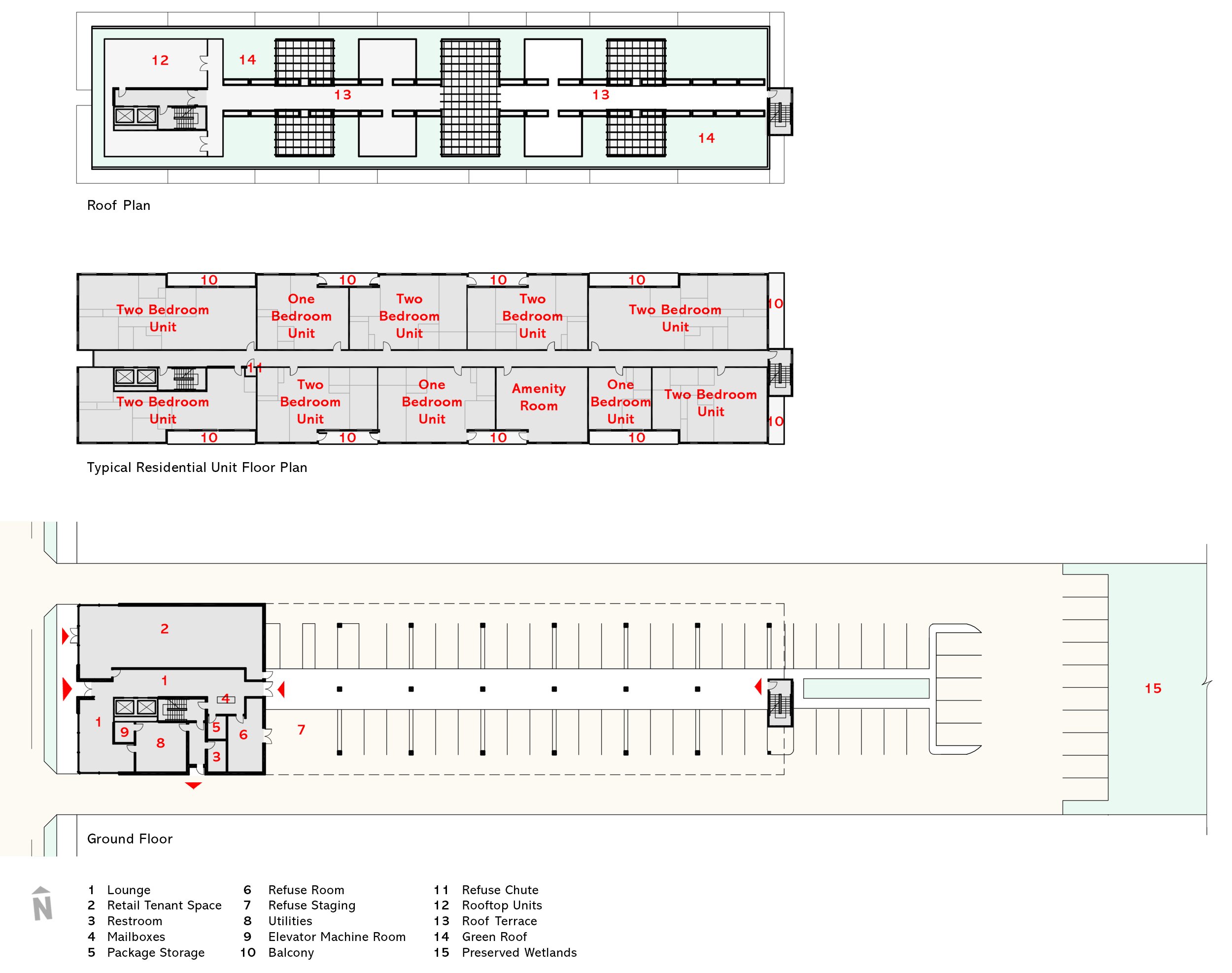This Mixed-use building is located in Downtown Waldorf area in Charles County, Maryland. It is designed to comply with the Urban Redevelopment District Design Guidelines. It is part of the “Redevelopment District” vision plan identified in the Charles County Comprehensive Plan. This vision plan incorporates a transit-oriented development with higher density mixed-use development around a future light rail line and stations. This building is located on a narrow site with a front easement for future road expansion and a rear easement for wetland preservation. The existing single-family home will be replaced in the future by a multifamily residential building with retail & parking on the ground floor and residential units on the upper four floors topped with a roof terrace. Each resident can reserve and enjoy their own private rooftop space. Due to the site's narrowness, a one-way driveway was incorporated to accommodate for the ease of parking and provide access to the emergency fire truck. Careful Consideration was also given to the utility and trash collection vehicles for easy access. The vision plan encourages shared parking facilities and hence in the future the On-site parking underneath the building will be replaced by tenant amenities and retail spaces once the city provides nearby municipal parking spaces for its residents. Strict design guidelines were incorporated for the streetscape and materials used on the façade. Managing stormwater was one of the major challenges for this redevelopment. Many on-site management practices were followed like pervious pavement and bio-swales to manage as much water quality as possible and to reduce the amount of storm water on site. The project is currently going through the Planning Board review process.



